In late 2021, we were asked to quote on a unique 4.6m x 3.6m working platform concept for the Sydney Opera House using truss. We quickly designed a platform using F34 Truss and 2m x 1m GT Stage Decks with custom-fabricated mounting bracket adaptors and kick panels and received an order immediately. The platform can be lifted all the way to the underside of the ceiling using any four of the electric winches peppered throughout the Concert Hall.
The truss structure proved to be a practical, large scale working platform that can carry up to four technicians during set-up and maintenance in the Concert Hall. In addition, of course, the platform’s modular design can be disassembled, packed up and stored when not in use.
Live viewing of our 3D design drawing allowed us to liaise with the client and our engineer to bed down the finer details and ensure the structure met all the clients and Australian Standard requirements. Then we were able to supply and deliver in a short lead time, which is part of the new ‘normal’ these days!
Furthermore, we were required to provide assembly drawings and guidelines, a structural engineering report, and register the plant design with SafeWork NSW as part of the supply process. It was our first time dealing with the client, and they said it was “a pleasure dealing with us”, but for DQ, it’s all part of the service.
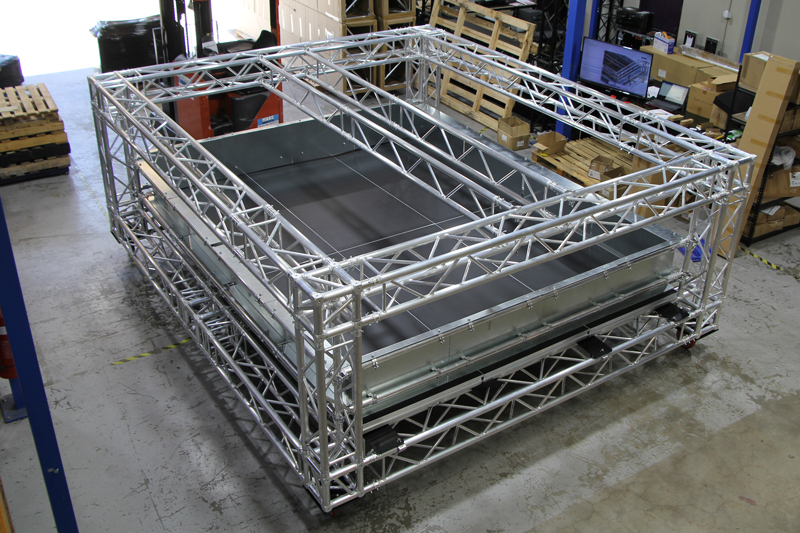
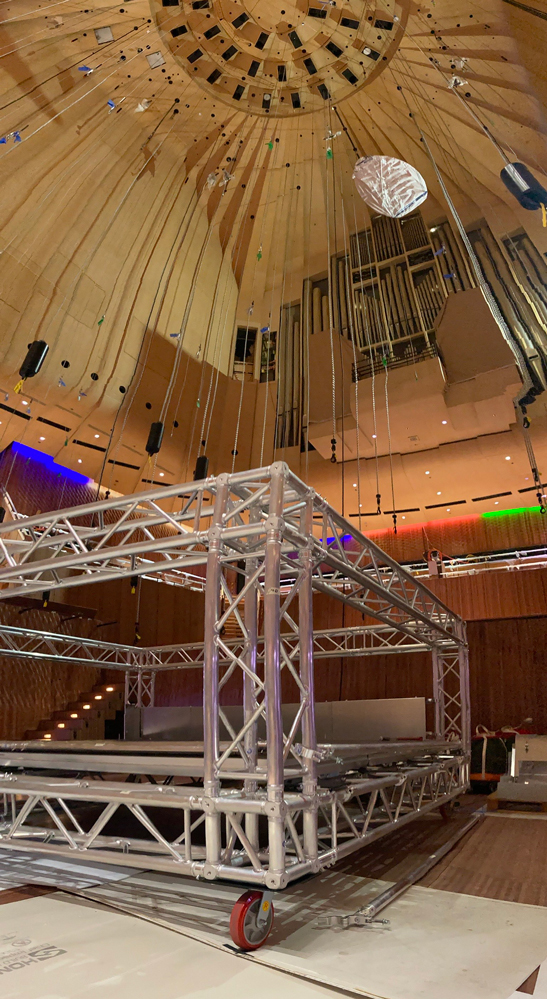
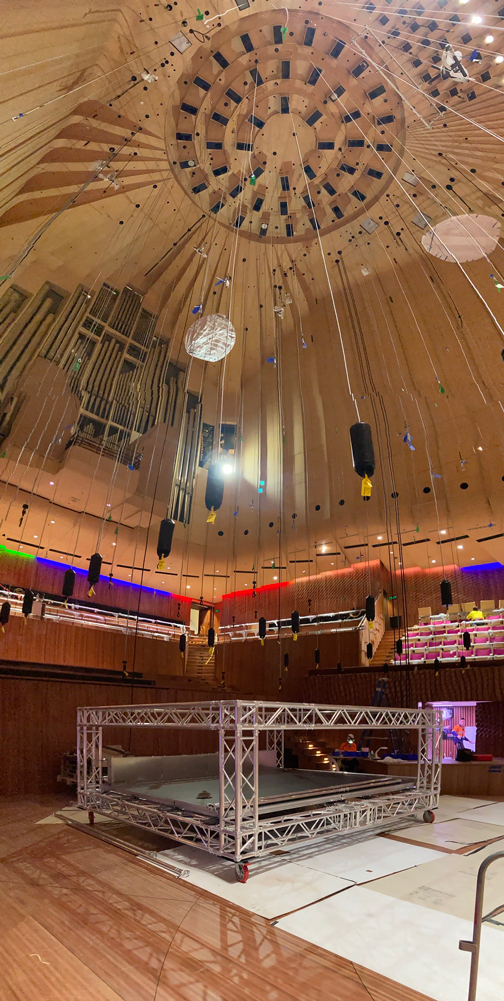
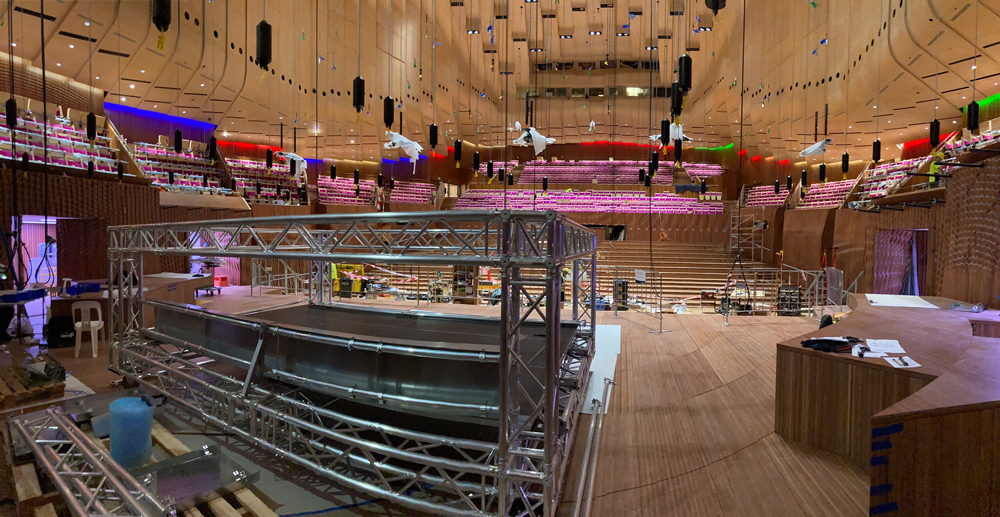
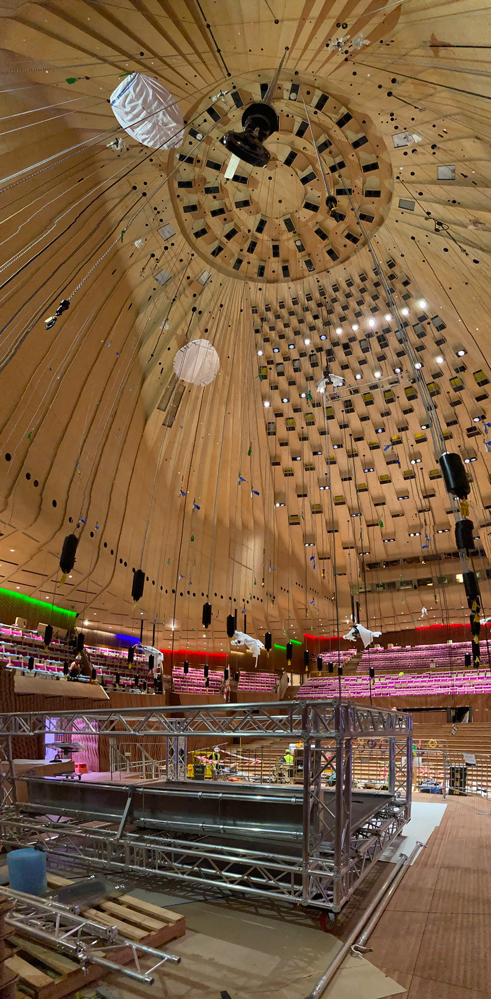
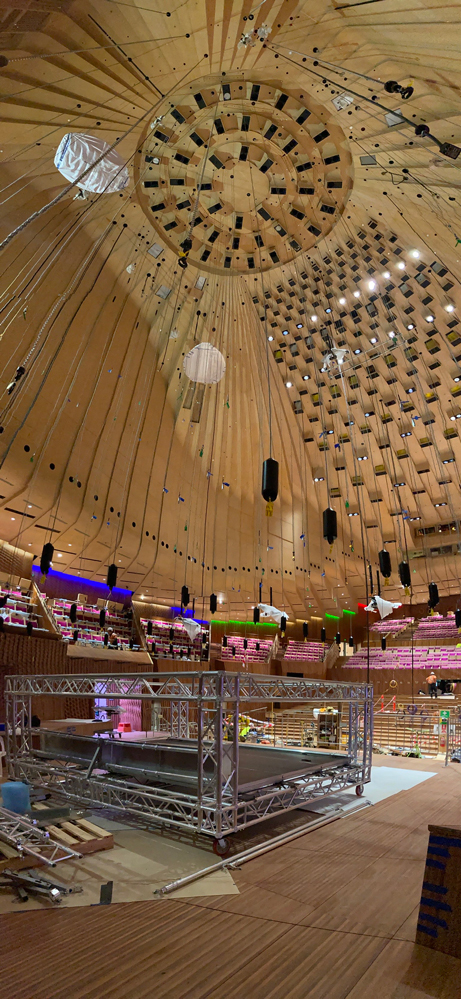
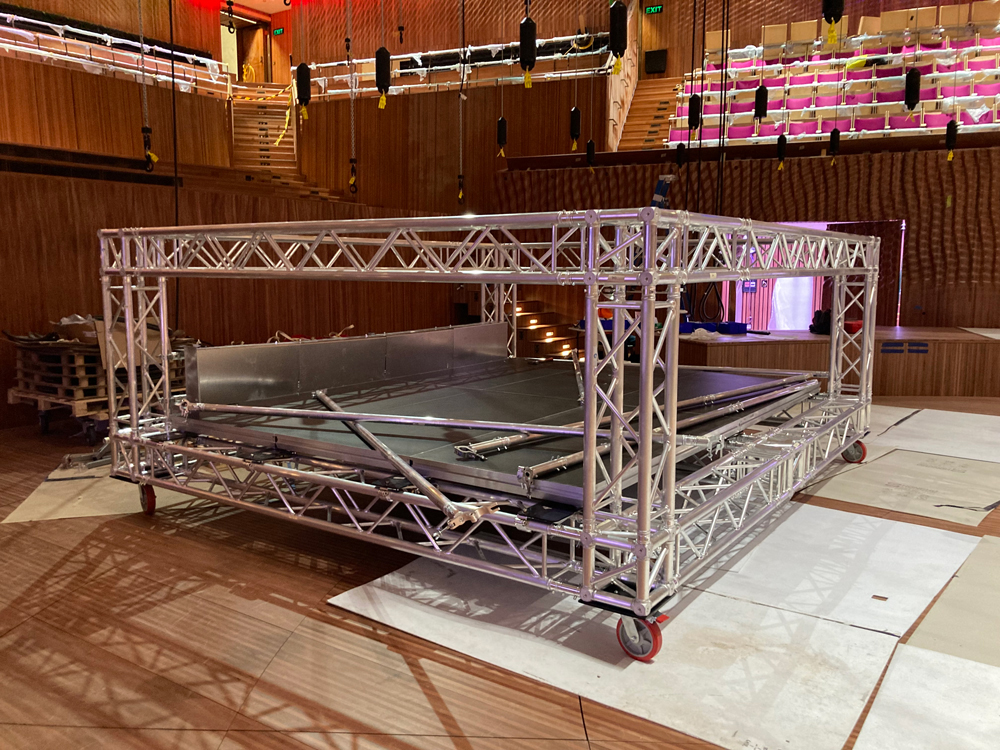
Sydney Opera House also recently unveiled its $150m upgrade of concert space, a process described as akin to tuning the Concert Hall for the kinds of performances it will welcome over the next 50 years.
